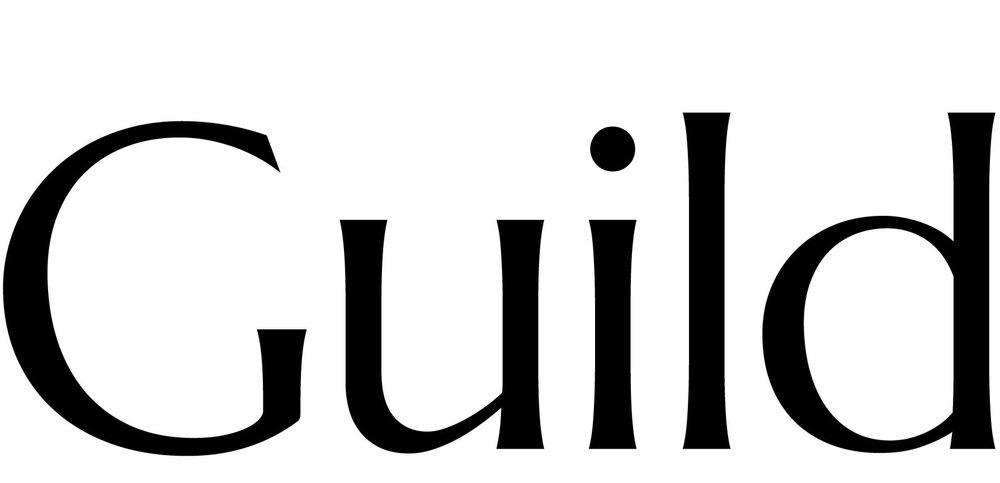SEDDON HOUSE
Transformation of two bedroom drafty/dingy/pokey terrace house into spacious three bedroom light filled sustainable home. Includes two new bathrooms and open plan living areas opening up to the north facing garden.
Challenges & Solutions:
- Access issues - construction techniques kept simple and lightweight.
- Heritage controls - low roof over kitchen provides separation between old and new.
- Busy client living interstate - project management systems used to keep client informed of progress during construction.
- Small side setbacks/close proximity to neighbours - raked roof slopes down to the west to protecting adjoining yard and windows from over shadowing.
- Tight budget but high end finishes sought - simple construction techniques and reconfiguration of existing spaces provide bang for buck freeing up budget for internal finishes and fittings,
- Dark house - eastern clerestorey windows capture light over high adjoining building, large new northern windows. Judiciously placed western windows shaded by vegetation.
- Hot in summer cold in winter (existing house rated at 0 stars) - high specification insulation to old and new sections of house, double glazing, draft sealed windows and doors, external shading to east and north.
Builder CRD Developments
Photogrpahy Jack Lovel Photographer








