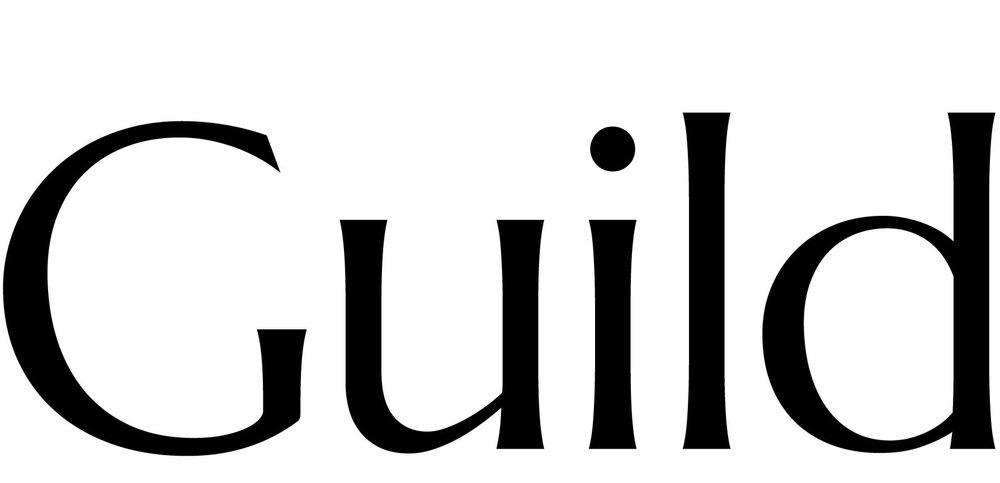HIGH LIGHT HOUSE
Single storey light filled extension to south facing period home.
Stage: Completed July 2018
Challenges and solutions:
Poor views/outlook - the existing house provided no view to the rear yard, the eastern view was dominated by an unattractive double storey building and west views were prevented by the existing party wall. This is overcome with glazing to new areas focusing on clerestorey windows to the north, east, south and west. that capitalising on sky views and borrowed landscape. Glass doors and low windows to the rear focus the view away from the undesirable eastern view to the rearscape of adjoining properties.
No indoor outdoor connection - the existing house prevented views to the rear and access was down a narrow side path. The new extension opens up onto a new deck with landscaped yard that maximises use of the small area. A timber ceiling extends from the low living room roof outside drawing the eye outside and blurring the inside outside transition. Carefully placed windows maximise views to garden and sky.
Overshadowing of neighbours - the site's southern orientation and small block typology of the area made adjoining properties particularly susceptible to overshadowing. A terraced roof form maximises height to the centre of the block then steps down to the rear of the property ensuring minimal overshadowing of adjoining properties. The high built form focuses light and volume to the new living areas and creates interest and drama through the play in ceiling heights.
Dark House - the site's sourthern orientation, party wall on one side and high built form on the other made for a dark house. New north and east facing clerestorey windows overcome these constraints and flood new areas with natural light.
Heritage and planning controls - support of adjoining neighbour's was sought prior to submission of planning permit avoiding costly redesign at a later stage. Separation between old and new parts of the house and minimal visibility from the heritage streetscape will ensure council support.
Low maintenance finishes and garden - materials and garden design allow for low maintenance life style whilst maximising enjoyment of the spaces. External timber is used sparingly where it will have most impact and be protected from elements.









