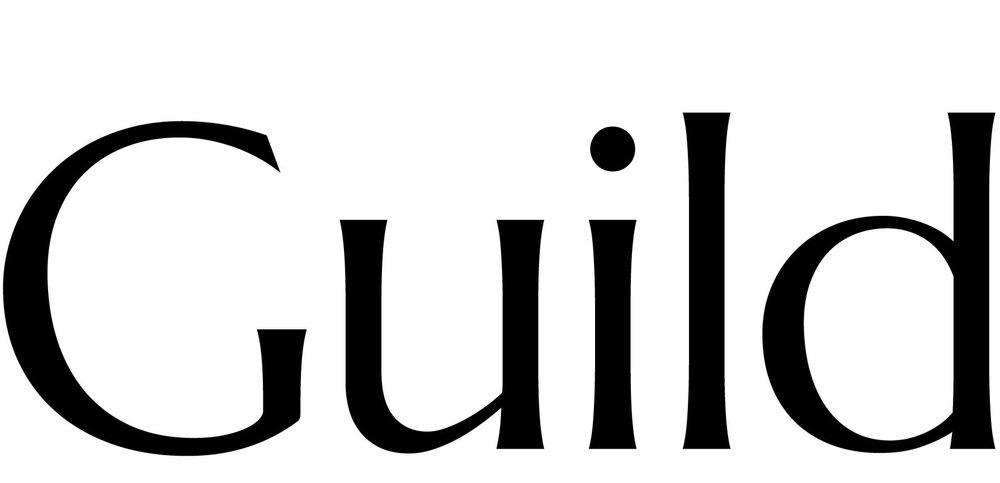

HEPBURN HOUSE
Family getaway on a spectacular bush block.
Challenges and solutions:
- Stringent planning controls including BMO - expert advice sought early to avoid costly re-design
- Challenging site conditions (sloping block) - building siting on ridge and split levels minimise height from ground but capatalise on views
- Budget - lightweight construction and siting on ridge avoids expensive cut and fill, retained driveway and previous building footprint to reduce site works
- Spectacular views to east and west but unattractive views to north and south of block at odds with passive solar needs - pop out daybed windows reduce glazing to east and west whilst framing views. Northern and southern clerestorey allows winter sun and summer breezes whilst blocking views.
- Hot dry summers, cold winters - passive solar design provides cross ventilation and natural heating
- Flexibility in floor plan - house design works for large and small groups
